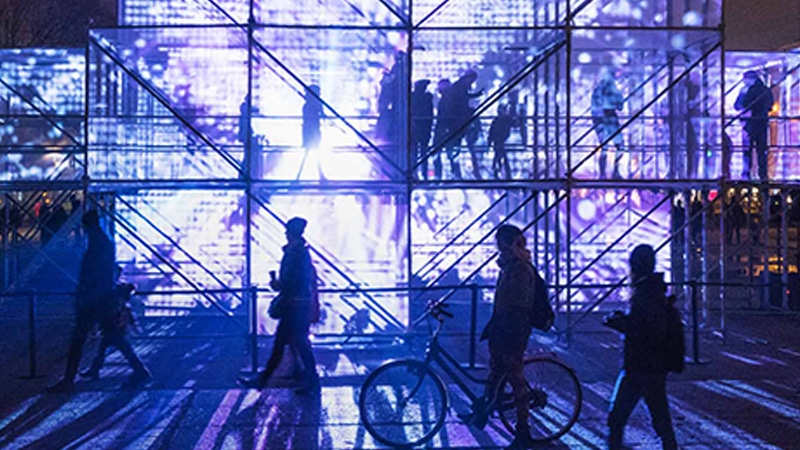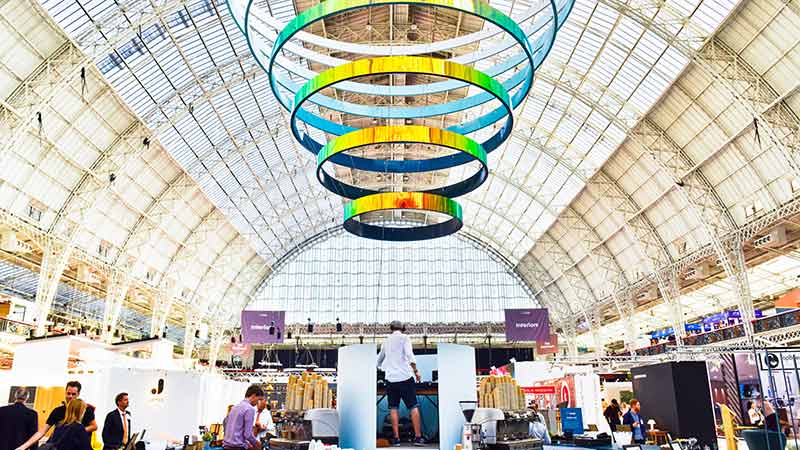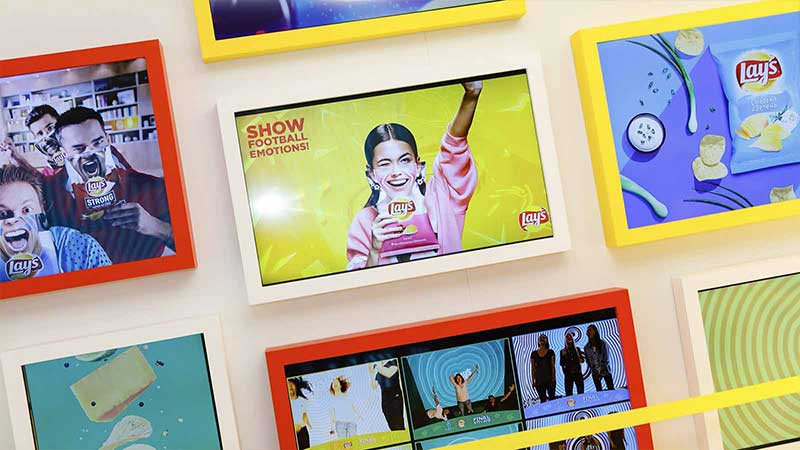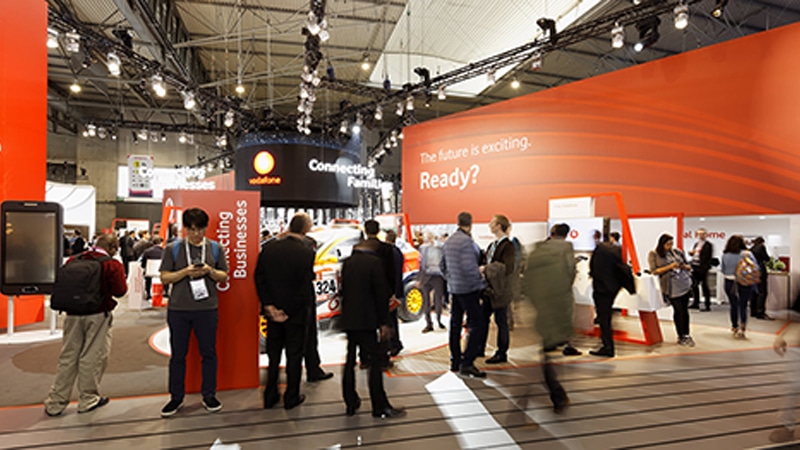Event Services
Whether virtual, in-person, or hybrid, we deliver integrated event solutions you can trust.
Ready to start planning?
Let's make our event services work for you.
Nothing accelerates business faster than an event — but you only have one chance to get it right.
Our full-service, integrated event solutions leverage a 100-year legacy in event management as well as new technologies to deliver moments that matter.
No matter the size of your event, we are passionate about making it perform for you. Your powerpoint slide or exhibition stand is just as important to us as your global virtual event or multi-city event. The depth and breadth of our corporate event services mean that you can do it all with us; but we are happy to work with any partners already on board. Because your success and the delight of your audience are the only things that matter.
Do more than bring your big idea to life. Deliver the spark, engagement, experiences, and data that drive audiences to action and grow your business.








